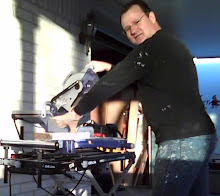The next phase is complete, the workbench works. Eight drawers, eight cupboards, and three roll-a-rounds, 27 inches deep, and 14 feet long. The top is made of two, 3/4 inch thick MDF lined with a 3/16 inch piece of hardboard. The edges are trimmed out with two and half inch boards. The entire bench is red oak, it has nice wood grain, cheap and hard enough to take a pounding. I used dark spring hinges and made my own handles. I guessing the entire project cost about 300 dollars for the lumber, hardware and glue. Of course that doesn’t include the new table saw and shaper I purchased.
The roll-a-round cabinets are great for hardware. It allows me to roll the hardware I need right to my project site. The roll-a-rounds do not work as smooth as I hope for. The issue concerns the slopping foundation. There is about a 3/4 inch drop in the foundation from the front of the bench to the back. Therefore I had put a riser in the back of each opening, it keeps the front flush with the rest of the bench front. Plus I used straight rollers instead of casters, so the roll-a-rounds would pull straight out which also prevents them from rolling away from whatever project I am working on. The far left will be used to support my table saw and shaper. The center has two sides, one for nails and the other side supports my wood screws. The right cabinet is for hardware not commonly used and contains bends.
The entire workbench project has allow me to experiment with unfamiliar methods for creating drawers, and cabinet doors. The most important thing is Donna likes them has ask me to take a break from building shop furniture to building her a buffet table for the dinner room. Of course it will not look like my workbench, but it will have drawers and possibly lower doors for storing her nice table decorations.
project has allow me to experiment with unfamiliar methods for creating drawers, and cabinet doors. The most important thing is Donna likes them has ask me to take a break from building shop furniture to building her a buffet table for the dinner room. Of course it will not look like my workbench, but it will have drawers and possibly lower doors for storing her nice table decorations.
My inlaws (Del and Arlene Johnson are coming to visit this week. Del is going to help me install 220v in the man cave to run my larger air compressor and my father’s radial arm saw. We will also install 4 additional 4 foot lights closer to the walls which will put more lighting over the center of the shop. These 4 footers will not replace the LEDs I have placed over my power tools.
I will also mount three more over the workbench, under the wall cabinets after I complete my buffet project. To justify the existence of the man cave and all its addition tool requirements I have to make something for the house. This keeps the little woman happy and the man cave donations up.






















